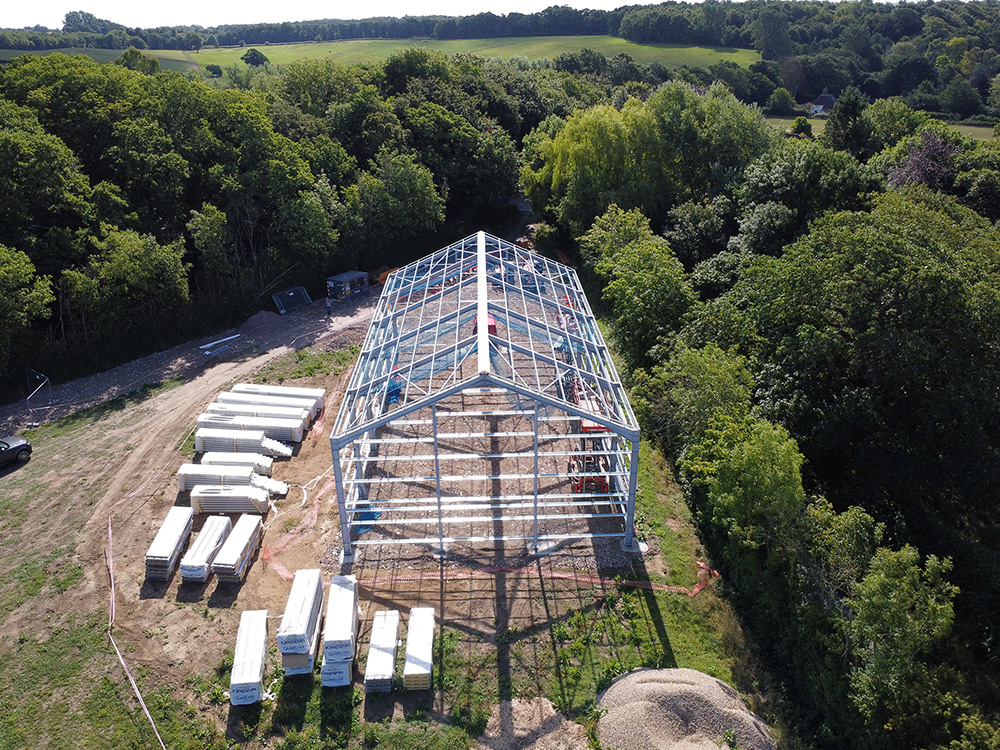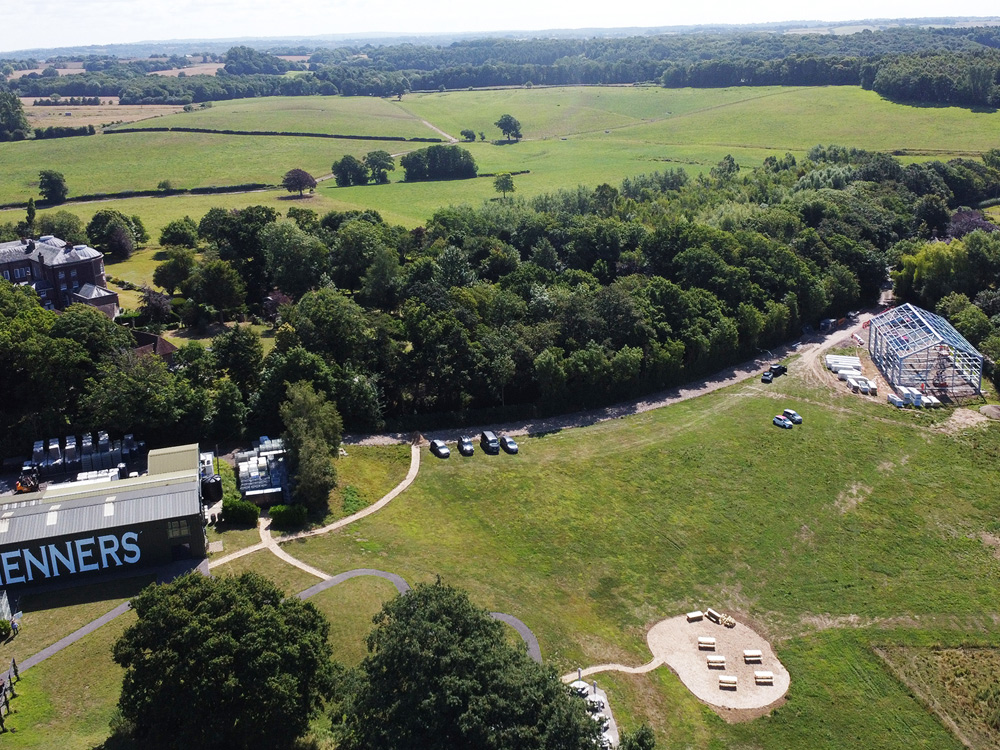Following the success of our first winery build, we returned to Henners in 2025 to deliver a new 30m x 18m insulated production facility. Complete with specialist drainage, power-floated flooring, and landscaped access, the project supports the winery’s continued growth.
Project overview
Henners Vineyard has expanded rapidly in recent years, requiring additional facilities to keep pace with production. Having previously delivered their first winery building, we were invited back in 2025 to construct a new insulated production facility.


The challenge
Located at the bottom of a hill, the site presented water management challenges. The new building also needed to integrate with existing infrastructure and provide space for increased production and storage.
The solution
We delivered a 30m x 18m fully insulated steel-framed facility complete with power-floated floor, electrical fit out, drainage, septic and storage tanks, trackway access, and landscaped driveways. Extensive land drainage was installed to divert rainwater runoff, while a washout diverter system ensures clean water is separated from dirty water tanks.
The result
The new building provides Henners with a state-of-the-art production facility designed for long-term growth, resilience, and efficiency.

 01825 371500
01825 371500