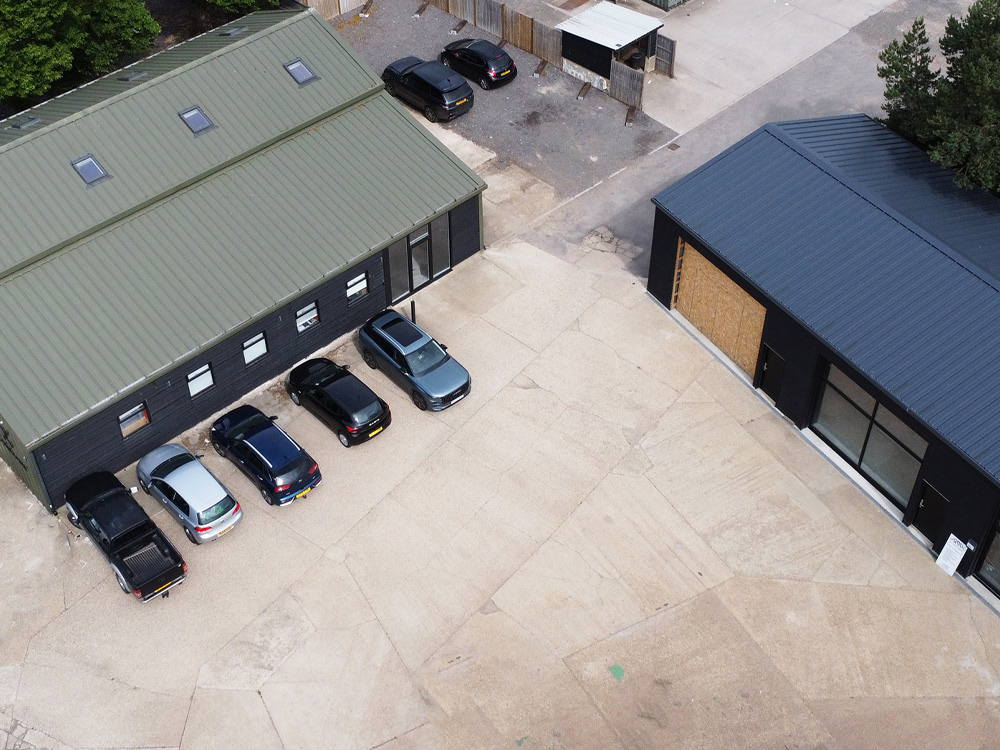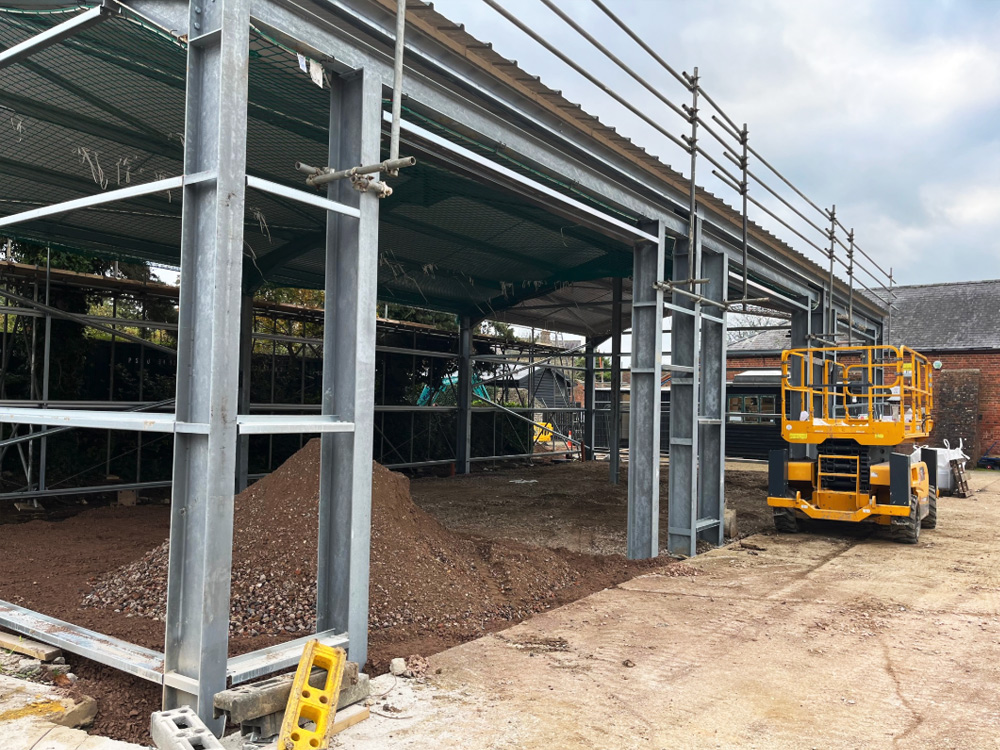As part of farm diversification, we constructed an 18m x 10m fully insulated industrial building. With a galvanised clear-span frame, composite panels, and black-stained featheredge boarding, it delivers modern performance while retaining a traditional farmyard look.


Project overview
As part of a farm diversification project, a new industrial building was required to provide modern insulated space while retaining a traditional rural appearance.
The challenge
The structure needed to balance modern performance with an exterior sympathetic to its agricultural setting.
The solution
We delivered an 18m x 10m fully insulated industrial building with a galvanised clear-span steel frame, clad in composite insulation panels and overboarded with black-stained featheredge boarding.
The result
The project created a functional and efficient building with the appearance of a traditional farm structure. This was the second successful project completed for the client, with potential for further collaboration in the future.

 01825 371500
01825 371500