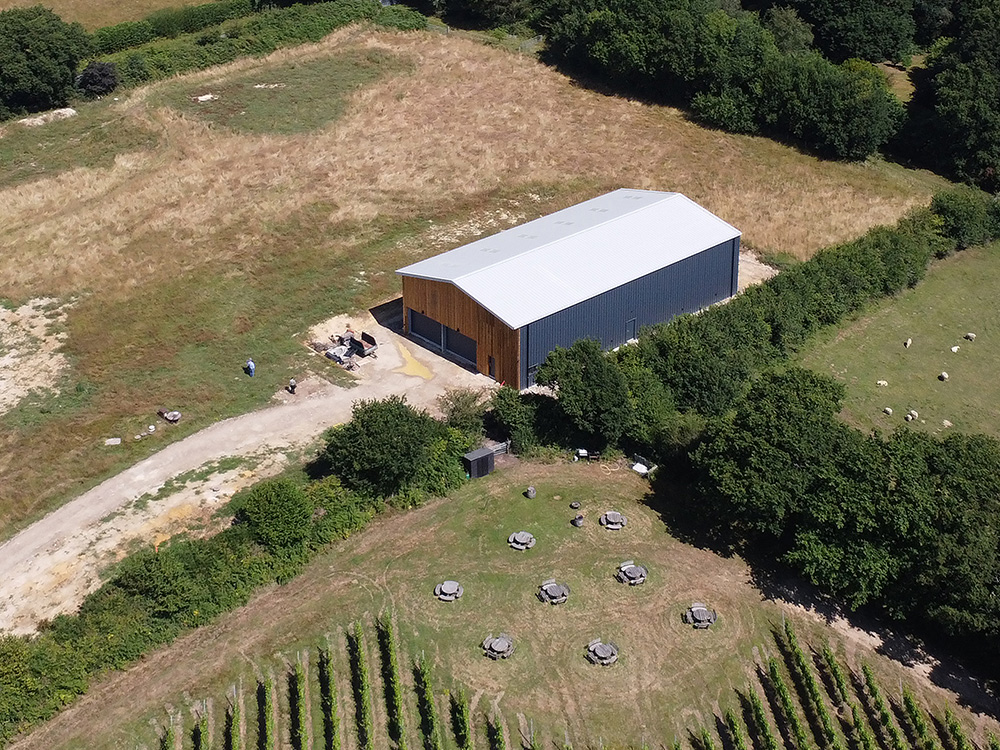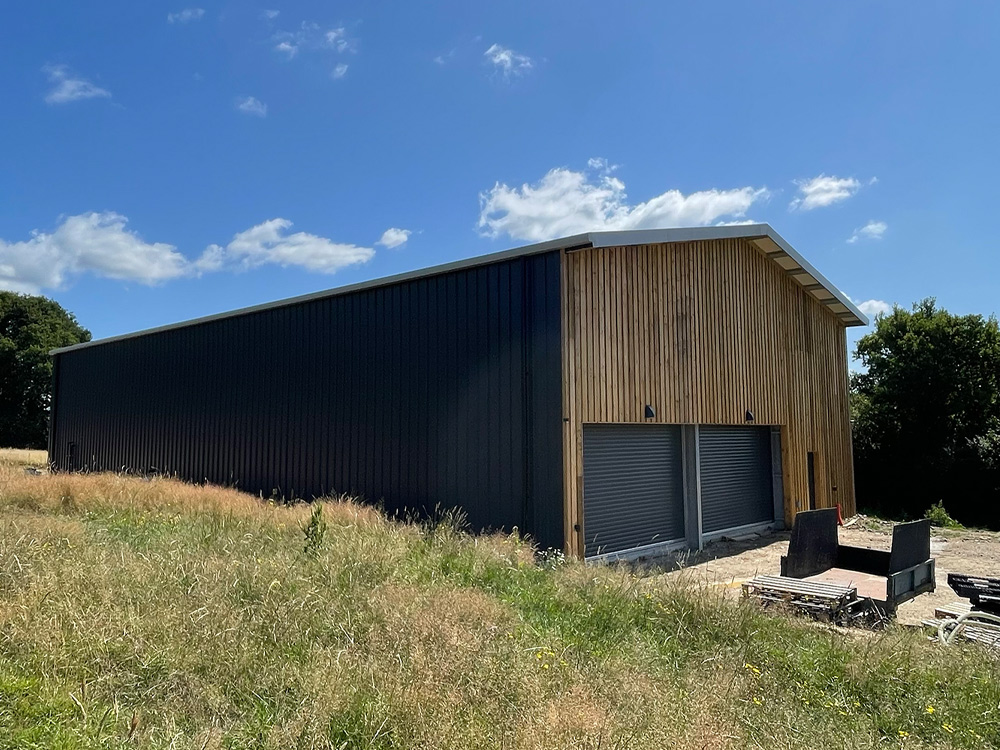Set within the rolling countryside, this 30m x 16m winery required extensive groundwork to level the site. The finished building combines full insulation and timber cladding with practical features including drainage, storage tanks, and all associated access tracks.
Project overview
Beacon Down required a new winery building to expand production in a sensitive countryside setting.


The challenge
The site was located on a slope, meaning significant groundworks were required to level the platform while ensuring the building blended sympathetically into the landscape.
The solution
We constructed a 30m x 16m fully insulated facility with a timber overboarded front elevation to soften its visual impact. The project included a power-floated floor, drainage, septic and storage tanks, groundworks, and access tracks.
The result
The completed building is both practical and visually sensitive, providing Beacon Down with a modern production space that sits naturally within its rural setting.

 01825 371500
01825 371500