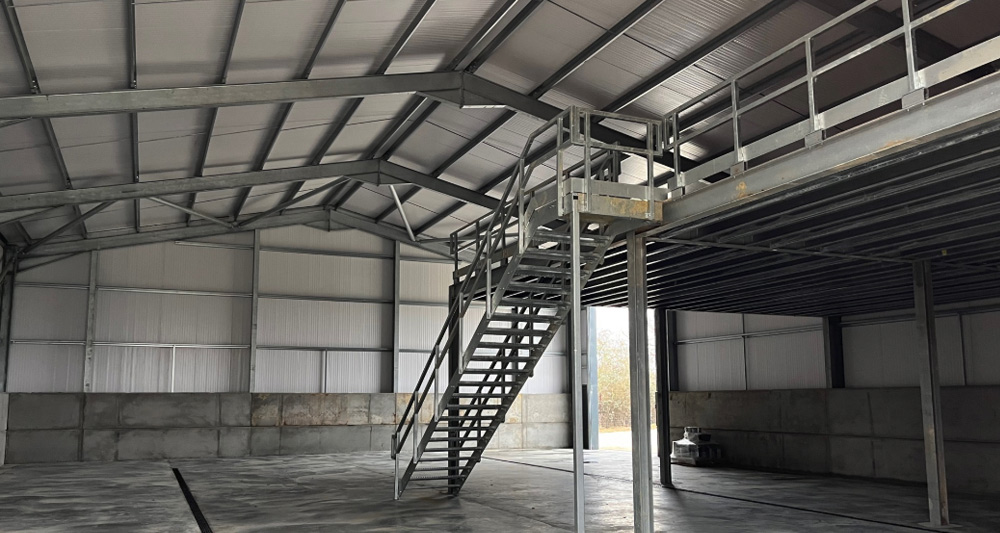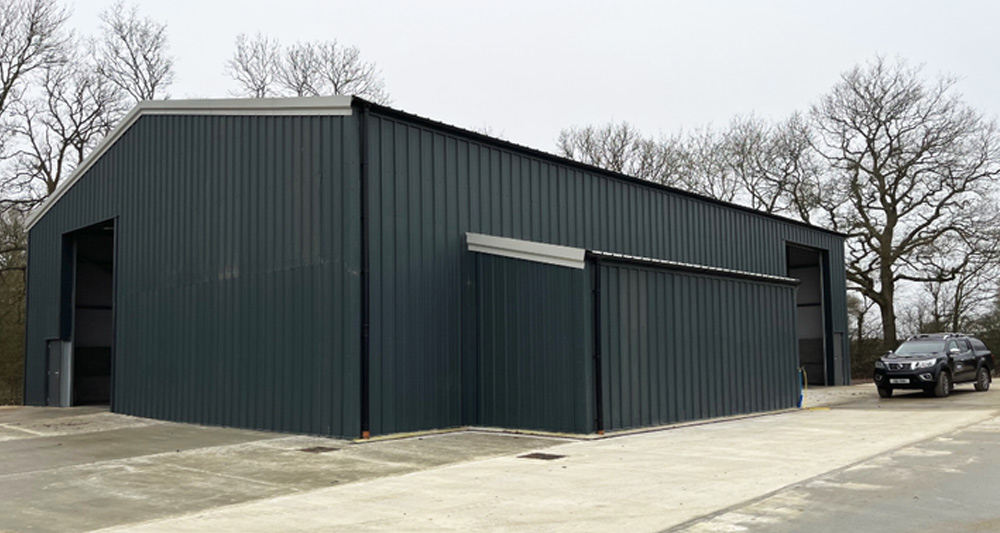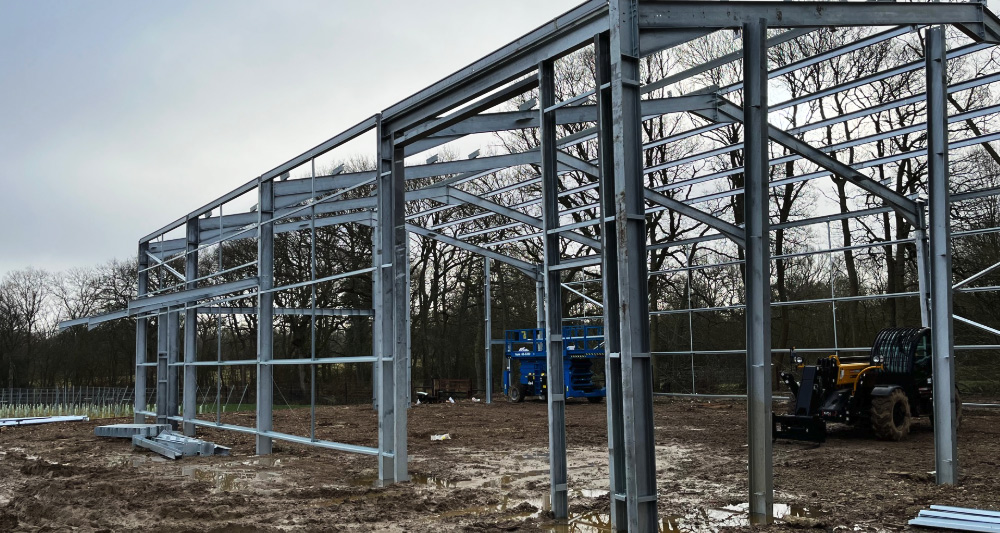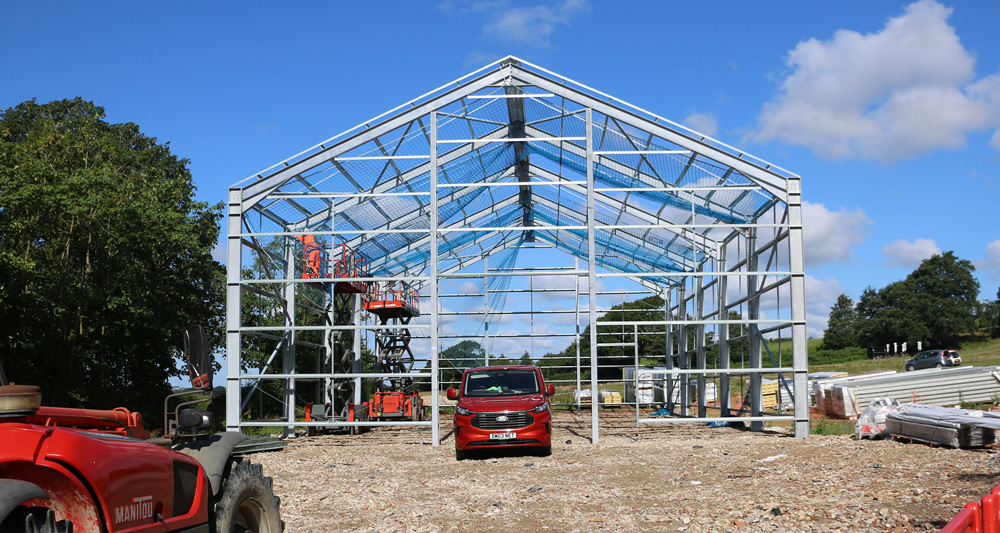Wineries, vineyard and brewery buildings
Southern England has rapidly established itself as a market leader in the production of sparkling wines and craft beverages. At Forma, we have delivered specialist winery and brewery buildings that help viticulture and brewing businesses expand with confidence.
Wineries and steel-frame viticulture buildings
Our steel-framed buildings can be tailored to meet the exacting requirements of wine and beer production, with options for:
- Controlled-atmosphere storage for grapes, hops, and bottled products.
- Insulated production facilities designed around workflow, hygiene, and efficiency.
- Visitor areas such as tasting rooms or retail spaces to enhance the customer experience.
- Bespoke finishes including timber or local cladding to blend sympathetically into the surrounding landscape.
Every project is designed and managed with care, ensuring your facility is functional, future-proof, and built to meet the standards of the food and drink sector.


Recent winery buildings
Henners Vineyard
Having first built a winery at Henners four years ago, we returned in 2025 to construct a fully insulated 30m x 18m production facility to support their growth. The project included a power-floated floor with drainage, septic and storage tanks, full electrical fit out, tarmac driveways, trackways, and extensive landscaping. Additional land drainage was installed to manage runoff at the foot of the hill, while a washout diverter system ensures clean water can be separated from dirty water storage.
Beacon Down Vineyard
At Beacon Down, the sloping site required significant groundworks to create a level platform that set the building discreetly within the landscape. The result was a 30m x 16m fully insulated facility, timber-clad on the front elevation to soften its appearance. With a power-floated floor, integrated drainage, septic and storage tanks, and access tracks, the project combined practicality with sensitivity to its beautiful countryside setting.
View more detail on these builds in our case studies or contact us for more details and request a quote.


FAQs – Buildings for viticulture and brewing
Q: What types of winery and brewery buildings do you construct?
We design and build insulated steel-framed facilities for wine and beer production, including fermentation halls, barrel and bottle storage, controlled-atmosphere units, and visitor areas such as tasting rooms.
Q: Can the winery buildings be tailored to our production process?
Yes. Every project is bespoke, with layouts and specifications tailored to your workflow — from drainage systems and power-floated floors to temperature control, cladding finishes, and access points.
Q: Do your winery and brewery buildings comply with UK standards?
All buildings are fully compliant with UK and European standards, including BS5502-22-2013 for agricultural use and EN1090 Execution Class 2 for structural steelwork, ensuring strength, safety, and long-term performance.
Q: Can you integrate aesthetic features into the design?
Yes. Many clients choose bespoke finishes such as timber cladding or local stonework to ensure the building blends sensitively into its surroundings while reflecting the brand’s identity.
Q: Do you provide planning support?
We can assist with planning applications, including supplying drawings, specifications, and supporting documents to help gain approval for new winery and brewery buildings.
Q: How long does a typical build take?
Timeframes vary depending on size and complexity, but once groundworks are complete, most winery or brewery buildings are erected within a matter of weeks.
Q: Can you provide examples of completed projects?
Yes. Recent projects include new production facilities for Henners Vineyard and Beacon Down Vineyard, each tailored to the client’s requirements and site conditions.
Q: Do you offer aftercare or maintenance services?
We provide ongoing support, including advice on building maintenance, refurbishment, or extensions should your production needs expand in the future.
Still have questions? Please get in touch and we can discuss your new project in person with you.

 01825 371500
01825 371500